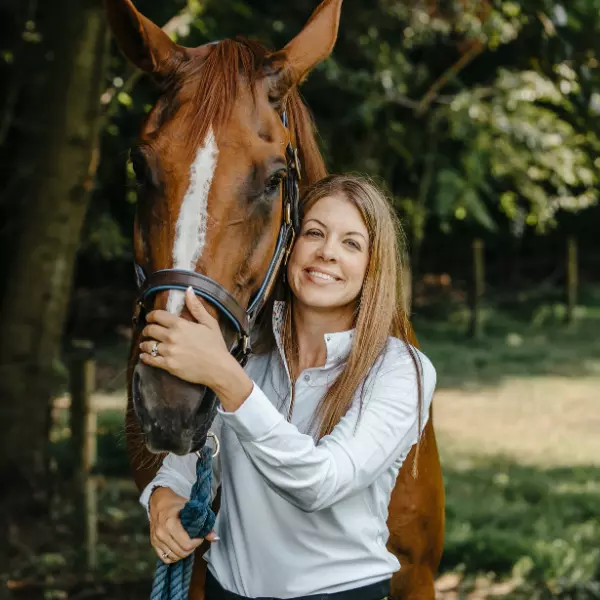$352,000
$319,900
10.0%For more information regarding the value of a property, please contact us for a free consultation.
3 Beds
2 Baths
2,100 SqFt
SOLD DATE : 06/02/2022
Key Details
Sold Price $352,000
Property Type Single Family Home
Sub Type Detached
Listing Status Sold
Purchase Type For Sale
Square Footage 2,100 sqft
Price per Sqft $167
Subdivision Melody Meadows Ii
MLS Listing ID DENC2021932
Sold Date 06/02/22
Style Ranch/Rambler
Bedrooms 3
Full Baths 2
HOA Fees $2/ann
HOA Y/N Y
Abv Grd Liv Area 1,400
Originating Board BRIGHT
Year Built 1983
Annual Tax Amount $3,377
Tax Year 2021
Lot Size 1.030 Acres
Acres 1.03
Lot Dimensions 52.50 x 294.40
Property Description
Single Story RC Peoples Brick Ranch nestled at the end of a cul-de-sac on 1.03 acres! Brand New Roof catches your eye as you drive up the elongated driveway to this wonderful piece of property. The fully fenced backyard is a dream for playing, relaxing, entertaining, plenty of room to build your dream garage or out-building and even raise chickens! Excellent location just off 896 with nearby Peoples Plaza with all the shopping and movies and restaurants you could possibly want! There is a 20x48 Swift In-Ground Pool that does need a new liner and hasnt been opened in 3 years but can be brought back to life to be celebrated every swimming season! The Owner is including a 1-Year AHS Home Warranty which will cover the pool equipment too! The Main Floor has a spacious sunlit Living Room with Woodburning Fireplace and hardwood floors. The Dining Room area has a slider to the rear deck where you can enjoy many Barbeques with your friends and family. The functional kitchen has plenty of counter space and cabinets and has a side entrance to bring your groceries right from your car! The Owners Bedroom has its own Full Bathroom and the other 2 Bedrooms share the second full bath. The Lower Level has a huge Basement which is finished with two large rooms, one that serves as a Family Room and the other can be a Media or Game Room. They are both generous in size and connect to the Laundry Room/Storage area and on the other side is the Utility Room/Workshop with walk-up stairs to the rear yard. You cant go wrong with this great Ranch Home on a spectacular lot in a very desirable location. So much potential for you to enjoy for years to come! Love where you Live will be your motto with this great home!
Location
State DE
County New Castle
Area Newark/Glasgow (30905)
Zoning NC21
Rooms
Other Rooms Living Room, Dining Room, Primary Bedroom, Bedroom 2, Bedroom 3, Kitchen, Game Room, Family Room
Basement Full, Outside Entrance, Partially Finished, Interior Access, Sump Pump, Walkout Stairs, Windows, Workshop
Main Level Bedrooms 3
Interior
Interior Features Ceiling Fan(s), Entry Level Bedroom, Floor Plan - Traditional, Primary Bath(s), Recessed Lighting, Tub Shower, Wood Floors
Hot Water Electric
Heating Forced Air
Cooling Central A/C
Flooring Hardwood
Fireplaces Number 1
Fireplaces Type Brick
Equipment Built-In Range, Dryer, Dishwasher, Exhaust Fan, Oven - Self Cleaning, Oven/Range - Electric, Refrigerator, Washer, Water Heater
Fireplace Y
Appliance Built-In Range, Dryer, Dishwasher, Exhaust Fan, Oven - Self Cleaning, Oven/Range - Electric, Refrigerator, Washer, Water Heater
Heat Source Oil
Laundry Lower Floor
Exterior
Exterior Feature Deck(s)
Garage Spaces 6.0
Fence Fully
Pool In Ground
Waterfront N
Water Access N
Roof Type Architectural Shingle
Accessibility Level Entry - Main
Porch Deck(s)
Parking Type Driveway
Total Parking Spaces 6
Garage N
Building
Lot Description Cul-de-sac
Story 1
Foundation Block
Sewer Public Sewer
Water Public
Architectural Style Ranch/Rambler
Level or Stories 1
Additional Building Above Grade, Below Grade
New Construction N
Schools
School District Christina
Others
Senior Community No
Tax ID 11-031.00-184
Ownership Fee Simple
SqFt Source Assessor
Security Features Smoke Detector
Acceptable Financing Cash, Conventional, FHA, VA
Listing Terms Cash, Conventional, FHA, VA
Financing Cash,Conventional,FHA,VA
Special Listing Condition Standard
Read Less Info
Want to know what your home might be worth? Contact us for a FREE valuation!

Our team is ready to help you sell your home for the highest possible price ASAP

Bought with Erin Heilig • Long & Foster Real Estate, Inc.

"My job is to find and attract mastery-based agents to the office, protect the culture, and make sure everyone is happy! "






