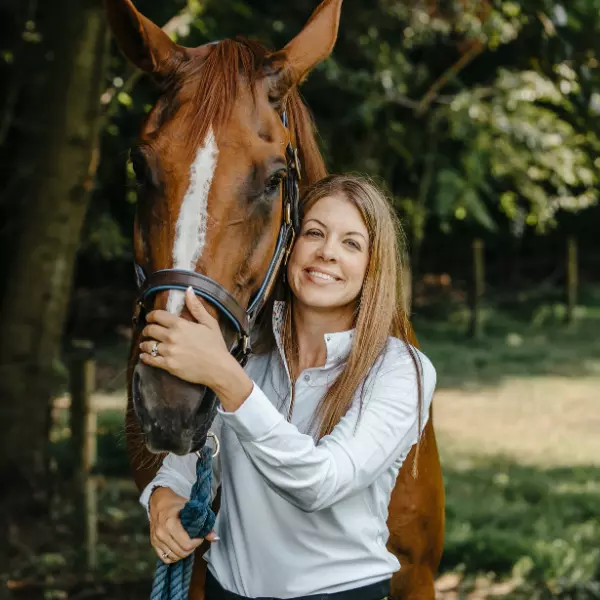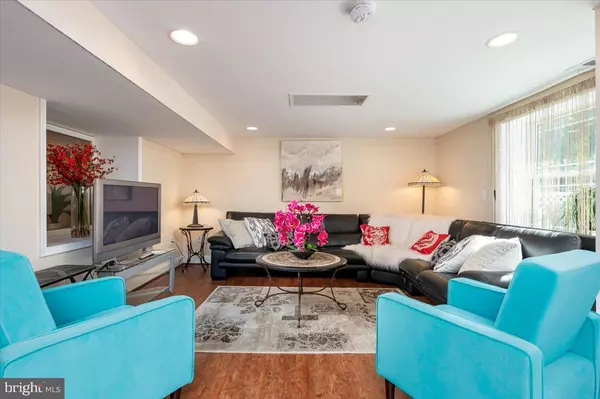
2 Beds
1 Bath
6,400 SqFt
2 Beds
1 Bath
6,400 SqFt
Key Details
Property Type Single Family Home
Sub Type Detached
Listing Status Active
Purchase Type For Rent
Square Footage 6,400 sqft
Subdivision Owings Mills
MLS Listing ID MDBC2109064
Style Colonial
Bedrooms 2
Full Baths 1
Abv Grd Liv Area 4,300
Originating Board BRIGHT
Year Built 1955
Lot Size 1.000 Acres
Acres 1.0
Lot Dimensions 3.00 x
Property Description
Location
State MD
County Baltimore
Zoning R
Rooms
Basement Fully Finished, Outside Entrance, Rear Entrance, Sump Pump, Connecting Stairway, Drainage System, Windows
Main Level Bedrooms 2
Interior
Interior Features Combination Kitchen/Living, Floor Plan - Open, Kitchen - Table Space, Pantry, Recessed Lighting
Hot Water Electric
Heating Central
Cooling Central A/C
Flooring Luxury Vinyl Plank
Inclusions All utilities are included in the price.
Equipment Built-In Microwave, Dishwasher, Dryer - Electric, Oven - Single, Refrigerator, Stainless Steel Appliances, Washer, Disposal
Furnishings Yes
Fireplace N
Window Features Energy Efficient
Appliance Built-In Microwave, Dishwasher, Dryer - Electric, Oven - Single, Refrigerator, Stainless Steel Appliances, Washer, Disposal
Heat Source Electric
Laundry Has Laundry
Exterior
Exterior Feature Patio(s), Deck(s)
Garage Spaces 4.0
Fence Fully
Pool Above Ground
Utilities Available Other
Amenities Available None
Waterfront N
Water Access N
View Trees/Woods
Roof Type Shingle
Street Surface Concrete
Accessibility None
Porch Patio(s), Deck(s)
Road Frontage Public
Parking Type Driveway
Total Parking Spaces 4
Garage N
Building
Lot Description Backs to Trees
Story 3
Foundation Block
Sewer Public Sewer
Water Public
Architectural Style Colonial
Level or Stories 3
Additional Building Above Grade, Below Grade
Structure Type Dry Wall
New Construction N
Schools
School District Baltimore County Public Schools
Others
Pets Allowed N
HOA Fee Include None
Senior Community No
Tax ID 04020210450870
Ownership Other
SqFt Source Assessor
Miscellaneous Electricity,Cooking,Furnished,Heat,Parking,Water,Common Area Maintenance,Lawn Service,Pool Maintenance,Security Monitoring,Sewer,Taxes
Security Features 24 hour security,Carbon Monoxide Detector(s),Smoke Detector


"My job is to find and attract mastery-based agents to the office, protect the culture, and make sure everyone is happy! "






