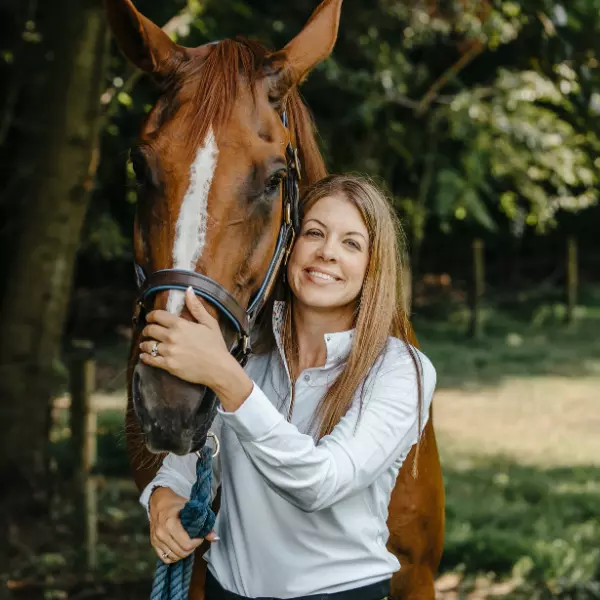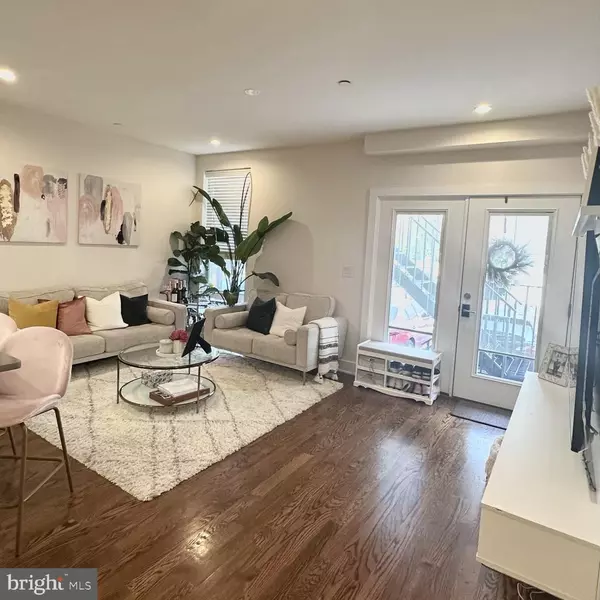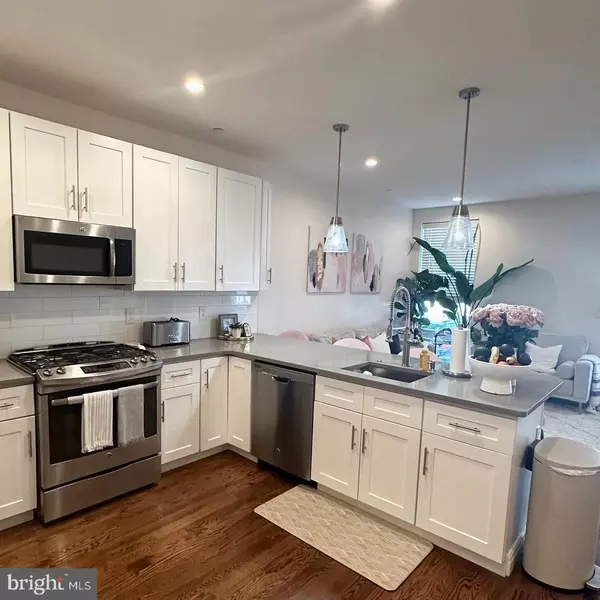
2 Beds
3 Baths
1,566 SqFt
2 Beds
3 Baths
1,566 SqFt
Key Details
Property Type Condo
Sub Type Condo/Co-op
Listing Status Active
Purchase Type For Sale
Square Footage 1,566 sqft
Price per Sqft $271
Subdivision Kensington
MLS Listing ID PAPH2397204
Style Bi-level
Bedrooms 2
Full Baths 2
Half Baths 1
Condo Fees $218/mo
HOA Y/N N
Abv Grd Liv Area 1,566
Originating Board BRIGHT
Year Built 2017
Annual Tax Amount $761
Tax Year 2024
Lot Size 836 Sqft
Acres 0.02
Lot Dimensions 17.00 x 48.00
Property Description
On 5th Street, you'll find a spacious, open-concept floor plan. The first floor has a modern kitchen with stainless steel appliances, soft-close cabinets, and a large peninsula for casual dining.
Downstairs, you'll discover a massive living room or flex space. Perfect for Netflix binge-watching or setting up a home office. The owner's suite is a place to chill on this level and has a walk-in closet that's practically a boutique.
This condo comes with a dedicated parking spot right behind the building. No more circling the block unless you're walking your dog. Pets are permitted.
You're close to everything. Think trendy shops, delicious restaurants, and even a dog park for that furry friend.
Location
State PA
County Philadelphia
Area 19122 (19122)
Zoning RSA5
Rooms
Other Rooms Living Room, Kitchen
Main Level Bedrooms 1
Interior
Interior Features Combination Dining/Living, Combination Kitchen/Dining, Entry Level Bedroom, Floor Plan - Open, Wood Floors
Hot Water Natural Gas
Heating Forced Air
Cooling Central A/C
Fireplace N
Heat Source Natural Gas
Exterior
Garage Spaces 1.0
Parking On Site 1
Waterfront N
Water Access N
Accessibility None
Parking Type Off Street
Total Parking Spaces 1
Garage N
Building
Story 2
Foundation Permanent
Sewer Public Sewer
Water Public
Architectural Style Bi-level
Level or Stories 2
Additional Building Above Grade, Below Grade
New Construction N
Schools
Elementary Schools Joseph Greenberg
Middle Schools Francis Scott Key
High Schools George Washington
School District The School District Of Philadelphia
Others
Pets Allowed Y
Senior Community No
Tax ID 888181380
Ownership Fee Simple
SqFt Source Assessor
Acceptable Financing Cash, Conventional
Listing Terms Cash, Conventional
Financing Cash,Conventional
Special Listing Condition Standard
Pets Description Size/Weight Restriction, Dogs OK, Cats OK


"My job is to find and attract mastery-based agents to the office, protect the culture, and make sure everyone is happy! "






