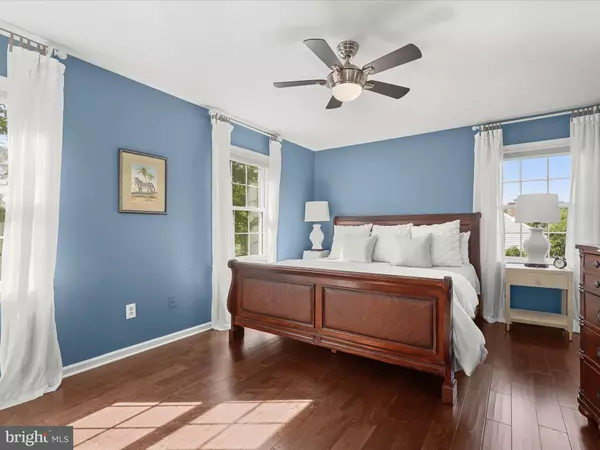$661,000
$639,900
3.3%For more information regarding the value of a property, please contact us for a free consultation.
3 Beds
4 Baths
2,326 SqFt
SOLD DATE : 06/05/2024
Key Details
Sold Price $661,000
Property Type Single Family Home
Sub Type Detached
Listing Status Sold
Purchase Type For Sale
Square Footage 2,326 sqft
Price per Sqft $284
Subdivision Village Gate
MLS Listing ID MDFR2045924
Sold Date 06/05/24
Style Colonial
Bedrooms 3
Full Baths 3
Half Baths 1
HOA Fees $26/ann
HOA Y/N Y
Abv Grd Liv Area 1,788
Originating Board BRIGHT
Year Built 1991
Annual Tax Amount $5,529
Tax Year 2023
Lot Size 0.332 Acres
Acres 0.33
Property Description
Welcome to 708 Meadow Field Court, a meticulously maintained colonial nestled in the charming community of Village Gate in Mt. Airy. This home offers a harmonious blend of classic design and modern amenities, with hardwood floors, elegant moldings, and sunbathed interiors throughout.
Recent updates include engineered hardwood main and upper levels, kitchen, roof, HVAC, Trex deck, refrigerator, windows, skylight, HWH, stove, dishwasher, plumbing, paint, primary bathroom, and more!
As you enter, you're greeted by a bright and spacious living room that effortlessly flows into the dining room, creating an ideal setting for entertaining or quiet family dinners. The dining room features a stunning bow window that provides a lovely view of the landscaped grounds, adding a touch of nature to your meals. The eat-in kitchen is equipped with custom cabinetry, an expansive center island with a breakfast bar, granite countertops, and decorative backsplash. From here, you have direct access to the Trex deck and backyard, perfect for summer barbecues and outdoor gatherings. Adjacent to the kitchen, the family room is a warm and inviting space with soaring vaulted ceilings, a skylight, and a cozy fireplace. It's the perfect spot to relax with family and friends. Upstairs, the primary bedroom offers a private retreat with a renovated en-suite full bath. Two additional bedrooms and another full bath provide ample space for family members or guests. The lower level offers versatility, with a large area that could be used as a guest suite, complete with a full bath and direct access to the backyard. This level also provides a laundry area, and plenty of storage space, making it easy to keep your home organized.
Location
State MD
County Frederick
Zoning R1
Rooms
Other Rooms Living Room, Dining Room, Primary Bedroom, Bedroom 2, Bedroom 3, Kitchen, Family Room, Foyer, Laundry, Recreation Room, Storage Room
Basement Interior Access, Partially Finished, Poured Concrete, Sump Pump, Connecting Stairway, Heated, Improved, Walkout Level
Interior
Interior Features Breakfast Area, Carpet, Ceiling Fan(s), Chair Railings, Dining Area, Family Room Off Kitchen, Kitchen - Eat-In, Primary Bath(s), Recessed Lighting, Skylight(s), Upgraded Countertops, Wood Floors
Hot Water Electric
Heating Heat Pump(s)
Cooling Heat Pump(s), Central A/C, Ceiling Fan(s)
Flooring Carpet, Engineered Wood
Fireplaces Number 1
Fireplaces Type Mantel(s), Fireplace - Glass Doors
Equipment Dishwasher, Disposal, Dryer, Exhaust Fan, Humidifier, Icemaker, Microwave, Refrigerator, Stainless Steel Appliances, Stove, Washer
Fireplace Y
Window Features Bay/Bow,Screens,Skylights,Vinyl Clad
Appliance Dishwasher, Disposal, Dryer, Exhaust Fan, Humidifier, Icemaker, Microwave, Refrigerator, Stainless Steel Appliances, Stove, Washer
Heat Source Electric
Laundry Lower Floor
Exterior
Exterior Feature Deck(s)
Garage Garage - Front Entry, Inside Access
Garage Spaces 4.0
Waterfront N
Water Access N
View Garden/Lawn, Trees/Woods
Roof Type Shingle
Accessibility Other
Porch Deck(s)
Parking Type Attached Garage, Driveway
Attached Garage 2
Total Parking Spaces 4
Garage Y
Building
Lot Description Backs to Trees, Front Yard, Cul-de-sac, Landscaping, Rear Yard, SideYard(s)
Story 3
Foundation Slab
Sewer Public Sewer
Water Public
Architectural Style Colonial
Level or Stories 3
Additional Building Above Grade, Below Grade
Structure Type Dry Wall,High,Vaulted Ceilings
New Construction N
Schools
Elementary Schools Twin Ridge
Middle Schools Windsor Knolls
High Schools Linganore
School District Frederick County Public Schools
Others
Senior Community No
Tax ID 1118389126
Ownership Fee Simple
SqFt Source Assessor
Security Features Main Entrance Lock,Smoke Detector
Special Listing Condition Standard
Read Less Info
Want to know what your home might be worth? Contact us for a FREE valuation!

Our team is ready to help you sell your home for the highest possible price ASAP

Bought with Jeannette A Bingaman • Long & Foster Real Estate, Inc.

"My job is to find and attract mastery-based agents to the office, protect the culture, and make sure everyone is happy! "






