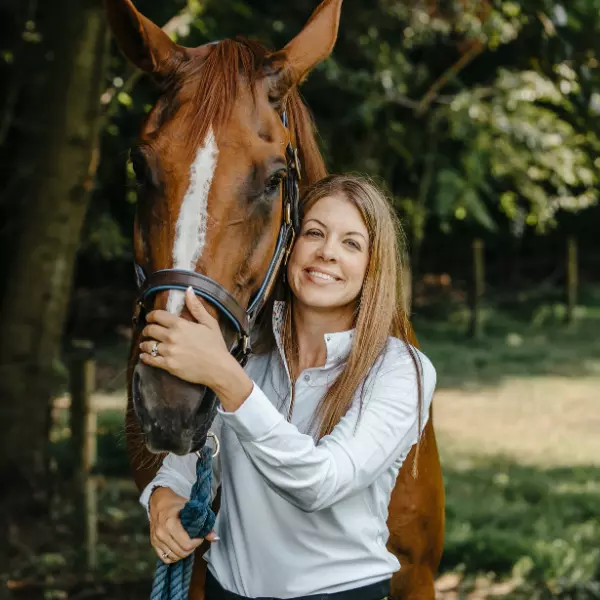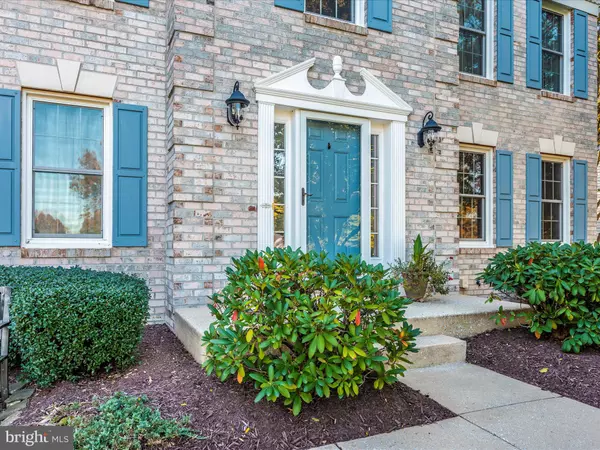$700,000
$630,000
11.1%For more information regarding the value of a property, please contact us for a free consultation.
4 Beds
3 Baths
2,412 SqFt
SOLD DATE : 04/12/2024
Key Details
Sold Price $700,000
Property Type Single Family Home
Sub Type Detached
Listing Status Sold
Purchase Type For Sale
Square Footage 2,412 sqft
Price per Sqft $290
Subdivision None Available
MLS Listing ID MDFR2045432
Sold Date 04/12/24
Style Colonial
Bedrooms 4
Full Baths 2
Half Baths 1
HOA Y/N N
Abv Grd Liv Area 2,412
Originating Board BRIGHT
Year Built 1993
Annual Tax Amount $6,198
Tax Year 2023
Lot Size 0.484 Acres
Acres 0.48
Property Description
Welcome home to this beautifully updated 4 bed/ 2.5 bath colonial with the most incredible backyard entertaining space. Upon entering, guests are welcomed into a grand two-level foyer that seamlessly transitions into a main level adorned with hardwood flooring. The interior has been newly painted and includes crown molding, recessed lighting, and an abundance of natural light streaming through large windows creating a warm and inviting atmosphere. At the heart of the home is a gourmet kitchen, equipped with granite countertops, a suite of stainless steel Maytag appliances, and a large rectangular island designed to cater to both the avid cook and the entertainer. The cozy fireplace in the living area serves as a gathering point for family and friends, while the spacious primary suite offers a private sanctuary with its walk-in closet and an en-suite spa bathroom featuring a custom glass tiled standing shower, dual vanity with quartz sink tops, and a soaking tub with waterfall faucet perfect for unwinding after a long day. The upstairs is completed by three additional bedrooms with new carpeting including the most precious farm themed bedroom with custom wall mural, barn doors, and built-in hay manger perfect for corralling a herd of stuffed animals. The fourth bedroom is quite large and was once home to a spacious home office space, but could easily accommodate two beds or a bedroom with a private sitting area.
Outdoor living is a delight in this home, with a vast backyard that includes a stone patio and wood deck complete with a pergola, ideal for enjoying the outdoors and entertaining guests. The property also features a shed for additional storage, all set on just under a half acre, partially wooded lot that offers endless possibilities for outdoor activities. The owners have recently replaced the HVAC (2019) and installed gutter guards, replaced the roof, and installed Pella windows! The home is also pre-wired for your generator.
Additional amenities include a convenient upper-level laundry room with a washer and dryer, an unfinished basement offering potential for future expansion, and built-in cabinets in the garage for organized storage. With its proximity to a nearby playground, pond, and sports courts including basketball and tennis as well as pickleball, this home is not just a residence but a lifestyle choice for those seeking a blend of comfort, style, and convenience.
It's just a short walk away from Twin Ridge Elementary School and Johnson Field, with easy access to I-70 and Route 27, ensuring a perfect balance between peaceful living and accessibility.
This home will be available for tours starting March 14th. Offer deadline of Monday at 3pm.
Location
State MD
County Frederick
Zoning R1
Rooms
Other Rooms Living Room, Dining Room, Primary Bedroom, Bedroom 2, Bedroom 3, Bedroom 4, Kitchen, Family Room, Breakfast Room, Laundry, Storage Room, Workshop, Primary Bathroom, Full Bath, Half Bath
Basement Connecting Stairway, Full, Poured Concrete, Shelving, Sump Pump, Unfinished, Workshop
Interior
Interior Features Breakfast Area, Carpet, Chair Railings, Crown Moldings, Dining Area, Family Room Off Kitchen, Floor Plan - Open, Formal/Separate Dining Room, Kitchen - Island, Kitchen - Gourmet, Primary Bath(s), Recessed Lighting, Soaking Tub, Stall Shower, Tub Shower, Upgraded Countertops, Wood Floors
Hot Water Electric
Heating Heat Pump(s)
Cooling Central A/C, Programmable Thermostat, Heat Pump(s)
Flooring Carpet, Ceramic Tile, Hardwood
Fireplaces Number 1
Fireplaces Type Fireplace - Glass Doors, Brick, Mantel(s), Wood
Equipment Built-In Microwave, Built-In Range, Dishwasher, Dryer - Electric, Energy Efficient Appliances, Exhaust Fan, Humidifier, Oven - Double, Oven - Self Cleaning, Oven/Range - Electric, Refrigerator, Stainless Steel Appliances, Washer, Water Heater
Fireplace Y
Appliance Built-In Microwave, Built-In Range, Dishwasher, Dryer - Electric, Energy Efficient Appliances, Exhaust Fan, Humidifier, Oven - Double, Oven - Self Cleaning, Oven/Range - Electric, Refrigerator, Stainless Steel Appliances, Washer, Water Heater
Heat Source Electric
Laundry Upper Floor
Exterior
Exterior Feature Deck(s), Patio(s)
Garage Garage Door Opener, Garage - Front Entry, Inside Access
Garage Spaces 6.0
Fence Fully, Wood
Waterfront N
Water Access N
View Garden/Lawn
Roof Type Architectural Shingle
Accessibility None
Porch Deck(s), Patio(s)
Parking Type Driveway, Attached Garage
Attached Garage 2
Total Parking Spaces 6
Garage Y
Building
Lot Description Front Yard, Landscaping, Partly Wooded, Rear Yard, Trees/Wooded
Story 3
Foundation Concrete Perimeter
Sewer Public Sewer
Water Public
Architectural Style Colonial
Level or Stories 3
Additional Building Above Grade, Below Grade
Structure Type Dry Wall
New Construction N
Schools
Elementary Schools Twin Ridge
Middle Schools Windsor Knolls
High Schools Linganore
School District Frederick County Public Schools
Others
Senior Community No
Tax ID 1118390248
Ownership Fee Simple
SqFt Source Assessor
Security Features Smoke Detector
Special Listing Condition Standard
Read Less Info
Want to know what your home might be worth? Contact us for a FREE valuation!

Our team is ready to help you sell your home for the highest possible price ASAP

Bought with Valerie D Harnois • Long & Foster Real Estate, Inc.

"My job is to find and attract mastery-based agents to the office, protect the culture, and make sure everyone is happy! "






