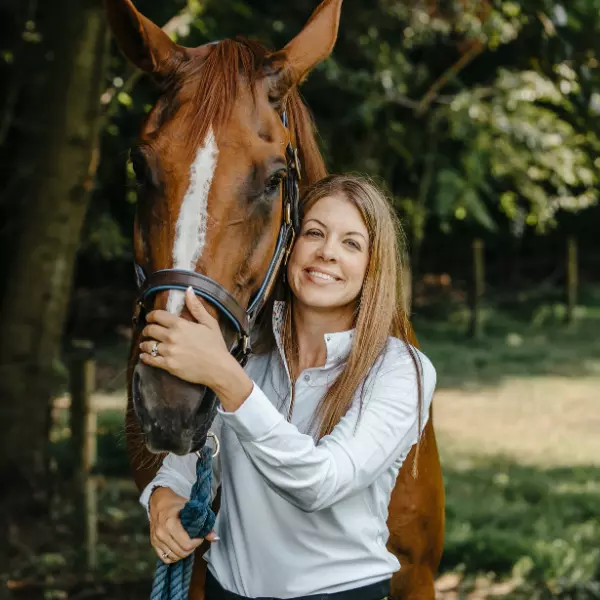$310,000
$300,000
3.3%For more information regarding the value of a property, please contact us for a free consultation.
2 Beds
2 Baths
952 SqFt
SOLD DATE : 11/30/2023
Key Details
Sold Price $310,000
Property Type Single Family Home
Sub Type Twin/Semi-Detached
Listing Status Sold
Purchase Type For Sale
Square Footage 952 sqft
Price per Sqft $325
Subdivision Savage Meadows
MLS Listing ID MDHW2034328
Sold Date 11/30/23
Style Colonial
Bedrooms 2
Full Baths 1
Half Baths 1
HOA Y/N N
Abv Grd Liv Area 952
Originating Board BRIGHT
Year Built 1910
Annual Tax Amount $2,859
Tax Year 2022
Lot Size 7,841 Sqft
Acres 0.18
Property Description
Welcome to historic Savage Maryland. This is the perfect place to call home. You’ll love this lovely little 1910 millhouse that has been fully updated for modern living. Enjoy this light and bright layout. As you approach the house there is a charming covered front porch to welcome you home. Enter through the living room with its warm gas fireplace brightened by two large windows. Down the short center hall is a fully modern feature rich kitchen with gas cooking, modern SS appliances and walk in pantry. Beyond the kitchen is the very convenient half bath and laundry room with enough space to possibly add a tub or shower in the future. From the central hallway climb the stairs to the bedroom level. Here you’ll find two spacious bedrooms and a fully modern full bath with a modern Tub-shower combo. Every room in this house has windows to allow plenty of natural light. Luxury vinyl flooring covers the main level and neutral carpet is used in the bedrooms and on the staircase. The hallway at the bottom of the stairs allows exit to the second covered porch on the side of the home. The large lot offers a lot of possibilities, such as expanding the house, adding a storage barn, or even adding a garage. No HOA’s to get in the way of your plans. The current owners love the larger than usual yard and enjoyed planting a small garden. This convenient location offers shopping, recreation and close by restaurants. Highway access is very easy, and the neighborhood has strong community ties. Why live in a boring subdivision when you can live in a jewel of a town.
Location
State MD
County Howard
Zoning R12
Rooms
Other Rooms Dining Room, Primary Bedroom, Bedroom 2, Kitchen, Family Room, Laundry, Full Bath, Half Bath
Interior
Interior Features Carpet, Ceiling Fan(s), Combination Kitchen/Dining, Crown Moldings, Floor Plan - Traditional, Kitchen - Eat-In, Pantry, Recessed Lighting
Hot Water Electric
Heating Baseboard - Electric
Cooling Ceiling Fan(s)
Flooring Carpet, Vinyl
Equipment Built-In Microwave, Dishwasher, Dryer, Exhaust Fan, Icemaker, Oven/Range - Gas, Refrigerator, Stainless Steel Appliances, Washer, Water Heater
Fireplace N
Window Features Double Hung,Double Pane,Screens,Vinyl Clad
Appliance Built-In Microwave, Dishwasher, Dryer, Exhaust Fan, Icemaker, Oven/Range - Gas, Refrigerator, Stainless Steel Appliances, Washer, Water Heater
Heat Source Electric
Laundry Dryer In Unit, Has Laundry, Main Floor, Washer In Unit
Exterior
Exterior Feature Deck(s), Porch(es), Roof
Fence Chain Link, Wire
Utilities Available Cable TV
Waterfront N
Water Access N
Roof Type Architectural Shingle,Cool/White
Accessibility 2+ Access Exits
Porch Deck(s), Porch(es), Roof
Parking Type On Street
Garage N
Building
Lot Description Front Yard, Rear Yard, SideYard(s)
Story 2
Foundation Crawl Space
Sewer Public Sewer
Water Public
Architectural Style Colonial
Level or Stories 2
Additional Building Above Grade, Below Grade
Structure Type Dry Wall
New Construction N
Schools
Elementary Schools Bollman Bridge
Middle Schools Patuxent Valley
High Schools Hammond
School District Howard County Public School System
Others
Senior Community No
Tax ID 1406434452
Ownership Fee Simple
SqFt Source Assessor
Security Features Carbon Monoxide Detector(s),Main Entrance Lock,Smoke Detector
Acceptable Financing Cash, Conventional, FHA, VA
Listing Terms Cash, Conventional, FHA, VA
Financing Cash,Conventional,FHA,VA
Special Listing Condition Standard
Read Less Info
Want to know what your home might be worth? Contact us for a FREE valuation!

Our team is ready to help you sell your home for the highest possible price ASAP

Bought with Sarah E Lipkowitz • VYBE Realty

"My job is to find and attract mastery-based agents to the office, protect the culture, and make sure everyone is happy! "






