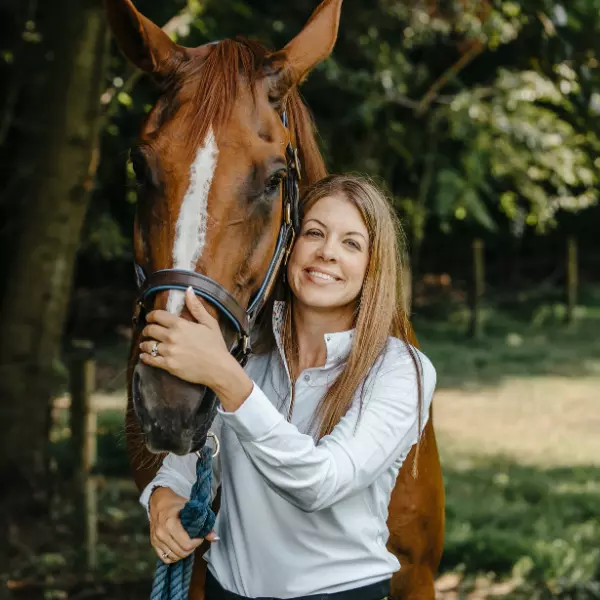$1,255,000
$1,199,000
4.7%For more information regarding the value of a property, please contact us for a free consultation.
4 Beds
5 Baths
4,371 SqFt
SOLD DATE : 12/31/2021
Key Details
Sold Price $1,255,000
Property Type Single Family Home
Sub Type Detached
Listing Status Sold
Purchase Type For Sale
Square Footage 4,371 sqft
Price per Sqft $287
Subdivision Mount At Tysons Corner
MLS Listing ID VAFX2033292
Sold Date 12/31/21
Style Colonial
Bedrooms 4
Full Baths 4
Half Baths 1
HOA Fees $18/ann
HOA Y/N Y
Abv Grd Liv Area 3,171
Originating Board BRIGHT
Year Built 1994
Annual Tax Amount $12,279
Tax Year 2021
Lot Size 8,908 Sqft
Acres 0.2
Property Description
Nestled in the Mount at Tysons Corner neighborhood, this 4 bedroom, 4.5 bath luxury home is infused with countless designer upgrades. A stately brick facade, 2-car garage, multi-area deck, expert landscaping, and an abundance of windows are only some of the fine features that make this home so desirable. Crisp moldings, contemporary and recessed lighting, and natural finishes such as granite and wood create instant appeal.
Fine craftmanship begins in the foyer with hardwood flooring and decorative moldings and continues in the formal living room where arched windows stream natural light. Decorative columns introduce the elegant dining room accented with a candelabra chandelier and ceiling medallion adding a distinctly refined flair. The gourmet kitchen has been designed with family interaction in mind and features gleaming granite countertops, custom cabinetry, and quality appliances including a gas cooktop and French door refrigerator. Enjoy morning coffee at the large center island with bar-style seating, in the adjoining breakfast area, or step outside to the multi-deck with built-in benches, pergola, and descending stairs to a lush lawn with vibrant plantings - seamlessly blending indoor and outdoor dining and entertaining. Back inside, the family room is the perfect spot for media and relaxation in front of a floor-to-ceiling brick fireplace, while a library/home office and powder room complement the main level.
Upstairs, the primary suite features a sitting room, soaring vaulted ceiling, large walk-in closet, and a luxurious en suite bath boasting a spa-like atmosphere with a dual-sink vanity topped in granite, sumptuous jetted tub, ultra shower, and hand laid ceramic tile flooring and surround - the finest in personal pampering! Down the hall, three bright and sunny bedrooms each enjoy either a private or Jack-and-Jill bath and a nearby laundry center eases the daily task. The walkup lower level features a recreation room with built-in wet bar area, media room, craft/hobby nook, and additional full bath, as ample storage solutions complete the comfort and luxury of this wonderful home.
Improvements and replacements include: new gas furnace, A/C, and humidifiers; new gas hot water heater; new windows; new HVAC and heat pump for second floor; lawn sprinkler system installed; partial roof replacement, including replacement of all gutters and gutter guards installed; renovated master bath; renovated kitchen; attic fan installed; Ring doorbell system installed; and various areas with new carpet and paint.
All this and more can be found in a vibrant neighborhood that is conveniently located to some of the area's finest shopping, dining, and entertainment experiences in nearby City of Falls Church, Tysons Corner, and Tysons Galleria. Commuters will appreciate its central location to Route 7, Dulles Access Road, I-495, West Falls Church Metro Station, and the Silver Line Metro. Outdoor enthusiasts will love nearby Idylwood Park and easy access to the W&OD Trail. For an exquisite home in a vibrant location, you've found it. Welcome Home!
AGENTS: Please follow the Covid-safe guidelines specified in notes and for offers, please refer to the instructions, disclosures, and conveyances in the documents section of MLS.
Location
State VA
County Fairfax
Zoning 131
Rooms
Other Rooms Living Room, Dining Room, Primary Bedroom, Bedroom 2, Bedroom 3, Bedroom 4, Kitchen, Family Room, Laundry, Office, Recreation Room, Media Room, Bathroom 2, Bathroom 3, Primary Bathroom, Full Bath, Half Bath
Basement Other
Interior
Interior Features Attic, Carpet, Ceiling Fan(s), Chair Railings, Crown Moldings, Curved Staircase, Family Room Off Kitchen, Formal/Separate Dining Room, Kitchen - Eat-In, Kitchen - Island, Pantry, Primary Bath(s), Stall Shower, Tub Shower, Upgraded Countertops, Walk-in Closet(s), Wet/Dry Bar, Wood Floors
Hot Water Natural Gas
Heating Forced Air
Cooling Central A/C, Ceiling Fan(s)
Fireplaces Number 1
Fireplaces Type Gas/Propane
Equipment Built-In Microwave, Cooktop, Dishwasher, Disposal, Dryer, Humidifier, Icemaker, Refrigerator, Stove, Washer, Water Dispenser
Fireplace Y
Appliance Built-In Microwave, Cooktop, Dishwasher, Disposal, Dryer, Humidifier, Icemaker, Refrigerator, Stove, Washer, Water Dispenser
Heat Source Natural Gas
Laundry Upper Floor
Exterior
Exterior Feature Deck(s)
Garage Garage - Front Entry, Garage Door Opener, Inside Access
Garage Spaces 2.0
Waterfront N
Water Access N
Accessibility None
Porch Deck(s)
Parking Type Attached Garage, Driveway
Attached Garage 2
Total Parking Spaces 2
Garage Y
Building
Story 3
Foundation Permanent
Sewer Public Sewer
Water Public
Architectural Style Colonial
Level or Stories 3
Additional Building Above Grade, Below Grade
New Construction N
Schools
Elementary Schools Shrevewood
Middle Schools Kilmer
High Schools Marshall
School District Fairfax County Public Schools
Others
HOA Fee Include Insurance,Common Area Maintenance
Senior Community No
Tax ID 0403 32 0009
Ownership Fee Simple
SqFt Source Assessor
Security Features Security System,Smoke Detector
Special Listing Condition Standard
Read Less Info
Want to know what your home might be worth? Contact us for a FREE valuation!

Our team is ready to help you sell your home for the highest possible price ASAP

Bought with David M Swartzbaugh • Weichert, REALTORS

"My job is to find and attract mastery-based agents to the office, protect the culture, and make sure everyone is happy! "






