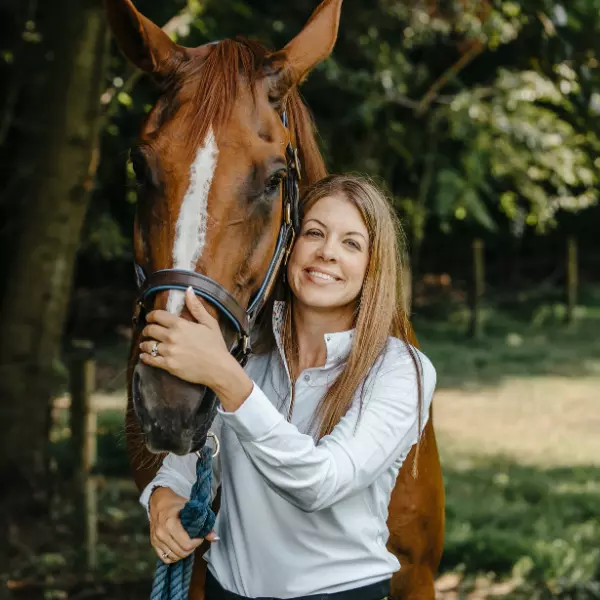
3 Beds
3 Baths
2,434 SqFt
3 Beds
3 Baths
2,434 SqFt
Key Details
Property Type Single Family Home
Sub Type Detached
Listing Status Active
Purchase Type For Sale
Square Footage 2,434 sqft
Price per Sqft $209
Subdivision None Available
MLS Listing ID PAMC2120376
Style Ranch/Rambler
Bedrooms 3
Full Baths 2
Half Baths 1
HOA Y/N N
Abv Grd Liv Area 1,334
Originating Board BRIGHT
Year Built 1986
Annual Tax Amount $6,346
Tax Year 2023
Lot Size 0.459 Acres
Acres 0.46
Lot Dimensions 130.00 x 0.00
Property Description
Location
State PA
County Montgomery
Area Hatfield Twp (10635)
Zoning RESIDENTIAL
Rooms
Basement Fully Finished
Main Level Bedrooms 3
Interior
Hot Water Electric
Heating Heat Pump - Electric BackUp
Cooling Central A/C
Fireplaces Number 1
Fireplaces Type Stone, Gas/Propane
Inclusions Washer, Dryer, Ref.
Fireplace Y
Window Features Double Pane
Heat Source Electric
Laundry Basement
Exterior
Garage Garage - Front Entry
Garage Spaces 6.0
Waterfront N
Water Access N
Street Surface Black Top
Accessibility None
Parking Type Attached Garage, Driveway
Attached Garage 2
Total Parking Spaces 6
Garage Y
Building
Story 1
Foundation Block
Sewer Public Sewer
Water Public
Architectural Style Ranch/Rambler
Level or Stories 1
Additional Building Above Grade, Below Grade
Structure Type Dry Wall
New Construction N
Schools
School District North Penn
Others
Pets Allowed Y
Senior Community No
Tax ID 35-00-08770-528
Ownership Fee Simple
SqFt Source Assessor
Horse Property N
Special Listing Condition Standard
Pets Description No Pet Restrictions


"My job is to find and attract mastery-based agents to the office, protect the culture, and make sure everyone is happy! "






