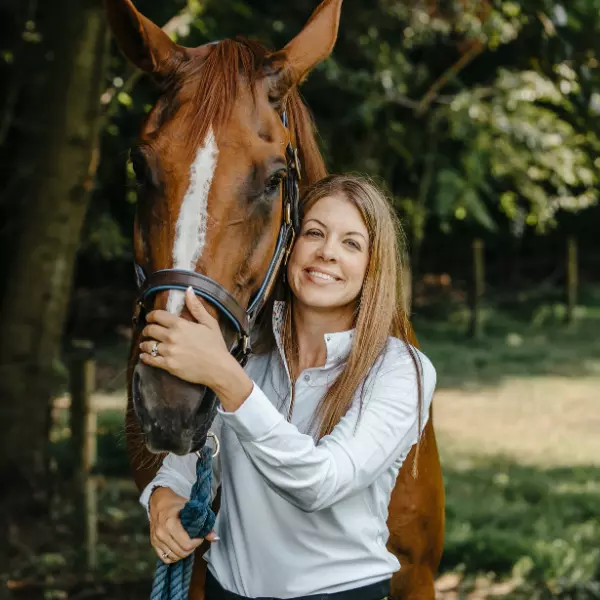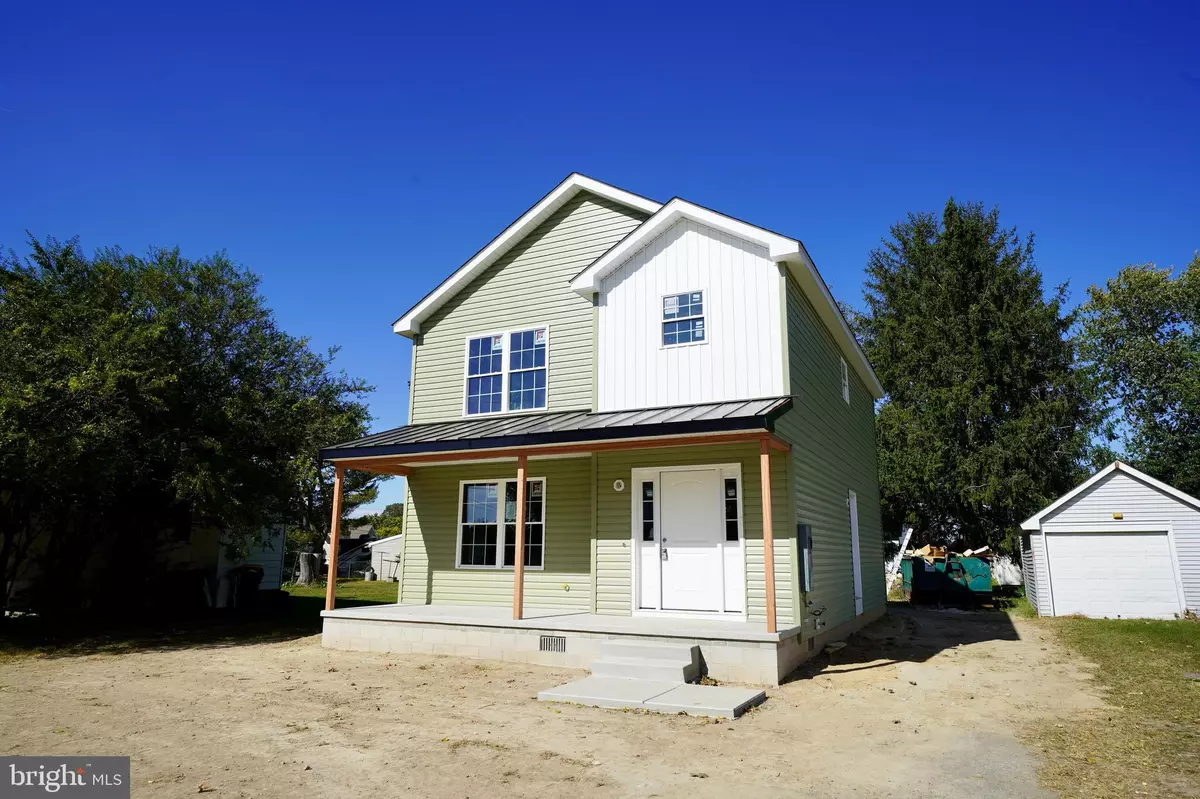
3 Beds
3 Baths
1,544 SqFt
3 Beds
3 Baths
1,544 SqFt
Key Details
Property Type Single Family Home
Sub Type Detached
Listing Status Active
Purchase Type For Sale
Square Footage 1,544 sqft
Price per Sqft $216
Subdivision None Available
MLS Listing ID DEKT2031800
Style Traditional
Bedrooms 3
Full Baths 2
Half Baths 1
HOA Y/N N
Abv Grd Liv Area 1,544
Originating Board BRIGHT
Year Built 2024
Annual Tax Amount $625
Tax Year 2022
Lot Size 5,808 Sqft
Acres 0.13
Lot Dimensions 44.10 x 131.70
Property Description
Featuring 3 spacious bedrooms and 2.5 modern bathrooms, this home is thoughtfully designed for your family’s lifestyle. The open-concept layout seamlessly connects the dining, living, and kitchen areas, creating a warm and inviting space perfect for entertaining and making lasting memories.
With its contemporary coastal farmhouse style, both inside and out, this residence is sure to impress. The kitchen is a chef’s dream, complete with sleek stainless steel appliances and stylish lighting fixtures, making it the perfect setting for culinary adventures.
Don’t miss your chance to experience the best of modern living in this beautiful home. Schedule a showing today and step into a new chapter of your life!
Location
State DE
County Kent
Area Lake Forest (30804)
Zoning NA
Interior
Hot Water Natural Gas
Heating Forced Air
Cooling Central A/C
Fireplace N
Heat Source Natural Gas
Exterior
Waterfront N
Water Access N
Accessibility None
Parking Type Driveway
Garage N
Building
Story 2
Foundation Crawl Space
Sewer Public Sewer
Water Public
Architectural Style Traditional
Level or Stories 2
Additional Building Above Grade, Below Grade
New Construction Y
Schools
Elementary Schools Lake Forest Central
High Schools Lake Forest
School District Lake Forest
Others
Senior Community No
Tax ID SM-07-12820-01-6100-000
Ownership Fee Simple
SqFt Source Assessor
Acceptable Financing Cash, Conventional, FHA, USDA, VA
Listing Terms Cash, Conventional, FHA, USDA, VA
Financing Cash,Conventional,FHA,USDA,VA
Special Listing Condition Standard


"My job is to find and attract mastery-based agents to the office, protect the culture, and make sure everyone is happy! "






