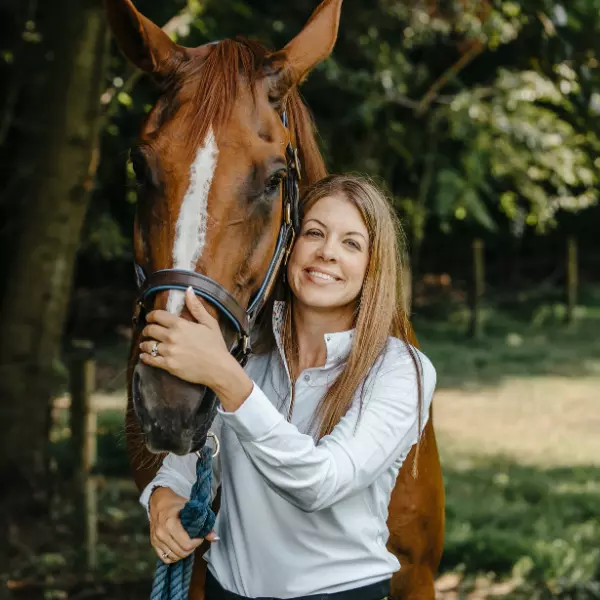
3 Beds
4 Baths
1,102 SqFt
3 Beds
4 Baths
1,102 SqFt
OPEN HOUSE
Sat Oct 19, 10:00am - 11:30am
Key Details
Property Type Townhouse
Sub Type Interior Row/Townhouse
Listing Status Active
Purchase Type For Sale
Square Footage 1,102 sqft
Price per Sqft $372
Subdivision Seven Oaks
MLS Listing ID MDAA2095288
Style Colonial
Bedrooms 3
Full Baths 2
Half Baths 2
HOA Fees $81/mo
HOA Y/N Y
Abv Grd Liv Area 1,102
Originating Board BRIGHT
Year Built 1990
Annual Tax Amount $3,418
Tax Year 2024
Lot Size 1,600 Sqft
Acres 0.04
Property Description
The updated kitchen is a chef’s dream, complete with elegant cabinetry, granite countertops, stainless steel appliances, and ample prep space for all your culinary adventures. Upstairs, the newly carpeted upper level features three generously-sized bedrooms, including the primary suite with a luxurious, spa-like bathroom boasting a new vanity and custom tilework—your personal retreat at the end of the day.
The fully finished lower level offers even more versatile living space, featuring luxury vinyl plank flooring, recessed lighting, and an additional half bath. This level's recreation room can easily be transformed into a 4th bedroom, a home office, or a media room, offering endless possibilities to suit your lifestyle.
With updated finishes, a prime location, and all the amenities you could want, this home is perfect for modern living and effortless entertaining. Don't miss your chance to make 2139 Commissary Circle your new home!
If there are any updates your buyer would like to have done, seller is working with a contractor that is willing to factor any work into the sale/contract. Due to the type of sale and sellers being out of state, would prefer using Raven title, will give $500 credit to close.
Location
State MD
County Anne Arundel
Zoning RESIDENTIAL
Rooms
Other Rooms Living Room, Dining Room, Primary Bedroom, Bedroom 2, Bedroom 3, Kitchen, Recreation Room, Utility Room, Full Bath, Half Bath
Basement Fully Finished, Windows
Interior
Interior Features Bathroom - Stall Shower, Bathroom - Tub Shower, Carpet, Ceiling Fan(s), Chair Railings, Dining Area, Floor Plan - Traditional, Recessed Lighting, Upgraded Countertops
Hot Water Electric
Heating Heat Pump(s)
Cooling Central A/C
Flooring Luxury Vinyl Plank, Ceramic Tile, Carpet
Equipment Built-In Microwave, Dishwasher, Dryer, Exhaust Fan, Oven/Range - Electric, Refrigerator, Stainless Steel Appliances, Washer
Fireplace N
Appliance Built-In Microwave, Dishwasher, Dryer, Exhaust Fan, Oven/Range - Electric, Refrigerator, Stainless Steel Appliances, Washer
Heat Source Electric
Exterior
Exterior Feature Deck(s)
Garage Spaces 2.0
Parking On Site 2
Fence Rear, Wood
Waterfront N
Water Access N
Accessibility None
Porch Deck(s)
Parking Type Parking Lot
Total Parking Spaces 2
Garage N
Building
Story 3
Foundation Permanent
Sewer Public Sewer
Water Public
Architectural Style Colonial
Level or Stories 3
Additional Building Above Grade, Below Grade
New Construction N
Schools
School District Anne Arundel County Public Schools
Others
Senior Community No
Tax ID 020468090064504
Ownership Fee Simple
SqFt Source Assessor
Special Listing Condition Standard


"My job is to find and attract mastery-based agents to the office, protect the culture, and make sure everyone is happy! "






