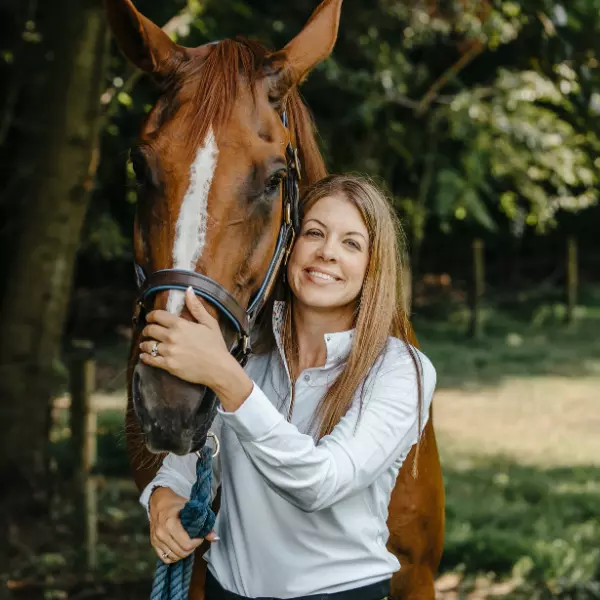
1 Bed
2 Baths
1,362 SqFt
1 Bed
2 Baths
1,362 SqFt
Key Details
Property Type Single Family Home
Sub Type Detached
Listing Status Active
Purchase Type For Rent
Square Footage 1,362 sqft
Subdivision Waverly Hills
MLS Listing ID VAAR2048534
Style Colonial
Bedrooms 1
Full Baths 1
Half Baths 1
HOA Y/N N
Abv Grd Liv Area 1,362
Originating Board BRIGHT
Year Built 1937
Lot Size 9,147 Sqft
Acres 0.21
Property Description
Situated in a prime location, just a short 1-mile walk to the Ballston Metro station, shops, and restaurants, this property makes commuting stress-free. Don't miss out on the chance to make this fully furnished Waverly Hills residence your new home – contact us today to schedule a viewing!
Location
State VA
County Arlington
Zoning R-6
Rooms
Other Rooms Bedroom 1, Study
Basement Connecting Stairway, Outside Entrance, Side Entrance, Fully Finished
Interior
Interior Features Dining Area, Built-Ins, Upgraded Countertops, Window Treatments, Wood Floors, Floor Plan - Traditional
Hot Water Natural Gas
Heating Hot Water
Cooling Central A/C
Fireplaces Number 2
Equipment Dishwasher, Disposal, Dryer, Exhaust Fan, Icemaker, Microwave, Oven/Range - Gas, Refrigerator, Washer
Furnishings Yes
Fireplace Y
Window Features Screens,Wood Frame
Appliance Dishwasher, Disposal, Dryer, Exhaust Fan, Icemaker, Microwave, Oven/Range - Gas, Refrigerator, Washer
Heat Source Natural Gas
Exterior
Exterior Feature Deck(s), Patio(s)
Fence Partially
Utilities Available Cable TV Available, Multiple Phone Lines
Waterfront N
Water Access N
View Garden/Lawn
Roof Type Shingle
Accessibility None
Porch Deck(s), Patio(s)
Road Frontage City/County
Parking Type Driveway
Garage N
Building
Lot Description Backs to Trees, Premium
Story 2
Foundation Concrete Perimeter
Sewer Public Sewer
Water Public
Architectural Style Colonial
Level or Stories 2
Additional Building Above Grade, Below Grade
Structure Type Plaster Walls
New Construction N
Schools
Elementary Schools Glebe
High Schools Wakefield
School District Arlington County Public Schools
Others
Pets Allowed N
Senior Community No
Tax ID 07-026-026
Ownership Other
SqFt Source Estimated


"My job is to find and attract mastery-based agents to the office, protect the culture, and make sure everyone is happy! "






