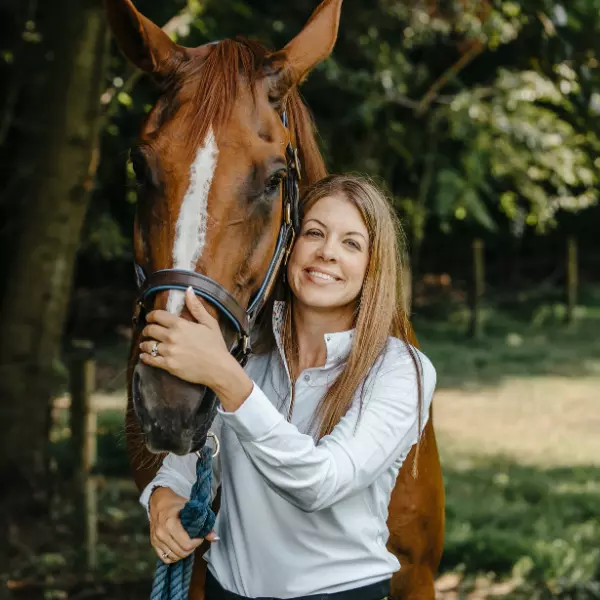
4 Beds
3 Baths
1,820 SqFt
4 Beds
3 Baths
1,820 SqFt
Key Details
Property Type Single Family Home
Sub Type Detached
Listing Status Active
Purchase Type For Sale
Square Footage 1,820 sqft
Price per Sqft $269
Subdivision Avon Bend
MLS Listing ID WVJF2013614
Style Colonial
Bedrooms 4
Full Baths 2
Half Baths 1
HOA Fees $40/ann
HOA Y/N Y
Abv Grd Liv Area 1,820
Originating Board BRIGHT
Year Built 2022
Annual Tax Amount $2,064
Tax Year 2023
Lot Size 1.290 Acres
Acres 1.29
Property Description
Location
State WV
County Jefferson
Zoning R
Direction East
Rooms
Other Rooms Living Room, Primary Bedroom, Bedroom 2, Bedroom 4, Kitchen, Foyer, Laundry, Office, Recreation Room, Utility Room, Bathroom 2, Bathroom 3, Primary Bathroom, Half Bath
Basement Full
Interior
Interior Features Family Room Off Kitchen, Breakfast Area, Ceiling Fan(s), Floor Plan - Open
Hot Water Electric
Heating Heat Pump(s)
Cooling Heat Pump(s), Central A/C, Programmable Thermostat, Ceiling Fan(s)
Equipment Oven/Range - Electric, Microwave, Refrigerator, Dishwasher
Fireplace N
Window Features Double Hung,Double Pane,Low-E,Screens,Vinyl Clad
Appliance Oven/Range - Electric, Microwave, Refrigerator, Dishwasher
Heat Source Electric
Laundry Hookup, Upper Floor
Exterior
Garage Garage - Front Entry
Garage Spaces 2.0
Waterfront N
Water Access N
View Trees/Woods
Accessibility Other
Parking Type Off Street, Attached Garage
Attached Garage 2
Total Parking Spaces 2
Garage Y
Building
Lot Description Backs to Trees, Landscaping, Rural, Partly Wooded
Story 3
Foundation Passive Radon Mitigation
Sewer Septic = # of BR
Water Well
Architectural Style Colonial
Level or Stories 3
Additional Building Above Grade, Below Grade
New Construction N
Schools
School District Jefferson County Schools
Others
Senior Community No
Ownership Fee Simple
SqFt Source Estimated
Acceptable Financing Cash, Conventional, FHA, VA, USDA
Listing Terms Cash, Conventional, FHA, VA, USDA
Financing Cash,Conventional,FHA,VA,USDA
Special Listing Condition Standard


"My job is to find and attract mastery-based agents to the office, protect the culture, and make sure everyone is happy! "






