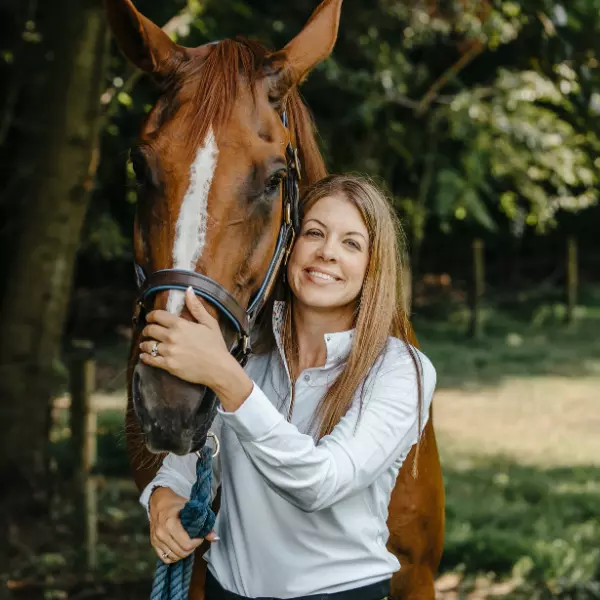
4 Beds
3 Baths
3,650 SqFt
4 Beds
3 Baths
3,650 SqFt
Key Details
Property Type Single Family Home
Sub Type Detached
Listing Status Active
Purchase Type For Sale
Square Footage 3,650 sqft
Price per Sqft $205
Subdivision None Available
MLS Listing ID DEKT2030886
Style Traditional
Bedrooms 4
Full Baths 3
HOA Y/N N
Abv Grd Liv Area 3,650
Originating Board BRIGHT
Year Built 2024
Tax Year 2022
Lot Size 1.460 Acres
Acres 1.46
Property Description
Location
State DE
County Kent
Area Lake Forest (30804)
Zoning AC
Rooms
Basement Garage Access, Interior Access, Sump Pump, Unfinished, Walkout Stairs, Full
Main Level Bedrooms 1
Interior
Interior Features Breakfast Area, Carpet, Ceiling Fan(s), Dining Area, Family Room Off Kitchen, Formal/Separate Dining Room, Kitchen - Gourmet, Pantry, Primary Bath(s), Recessed Lighting, Skylight(s), Bathroom - Tub Shower, Upgraded Countertops, Walk-in Closet(s)
Hot Water Propane, Tankless
Heating Heat Pump(s), Forced Air
Cooling Central A/C
Flooring Luxury Vinyl Plank, Partially Carpeted, Tile/Brick
Fireplaces Number 1
Fireplaces Type Gas/Propane
Equipment Dishwasher, Refrigerator, Stainless Steel Appliances, Oven/Range - Gas, Range Hood
Fireplace Y
Appliance Dishwasher, Refrigerator, Stainless Steel Appliances, Oven/Range - Gas, Range Hood
Heat Source Electric, Propane - Owned
Laundry Upper Floor, Hookup
Exterior
Exterior Feature Deck(s)
Garage Garage Door Opener, Garage - Front Entry, Inside Access, Oversized, Garage - Side Entry
Garage Spaces 3.0
Waterfront N
Water Access N
Roof Type Architectural Shingle
Accessibility None
Porch Deck(s)
Parking Type Attached Garage, Driveway
Attached Garage 3
Total Parking Spaces 3
Garage Y
Building
Lot Description Cleared
Story 2
Foundation Concrete Perimeter
Sewer Gravity Sept Fld
Water Well
Architectural Style Traditional
Level or Stories 2
Additional Building Above Grade, Below Grade
Structure Type Dry Wall
New Construction Y
Schools
School District Lake Forest
Others
Senior Community No
Tax ID SM-00-14000-01-0103-000
Ownership Fee Simple
SqFt Source Assessor
Special Listing Condition Standard


"My job is to find and attract mastery-based agents to the office, protect the culture, and make sure everyone is happy! "




