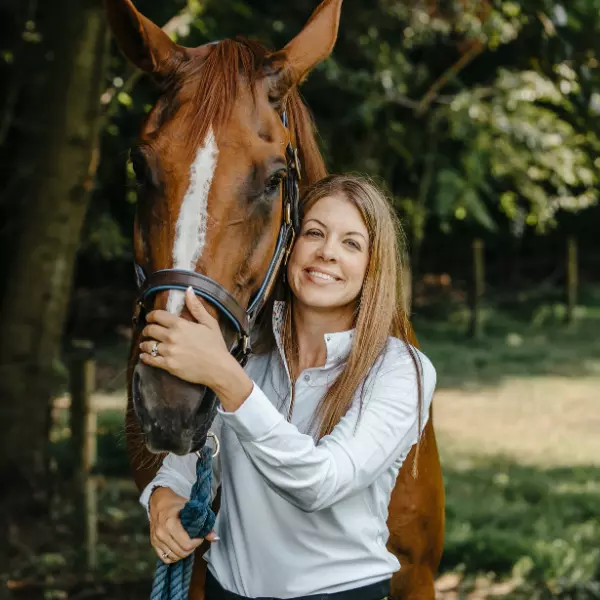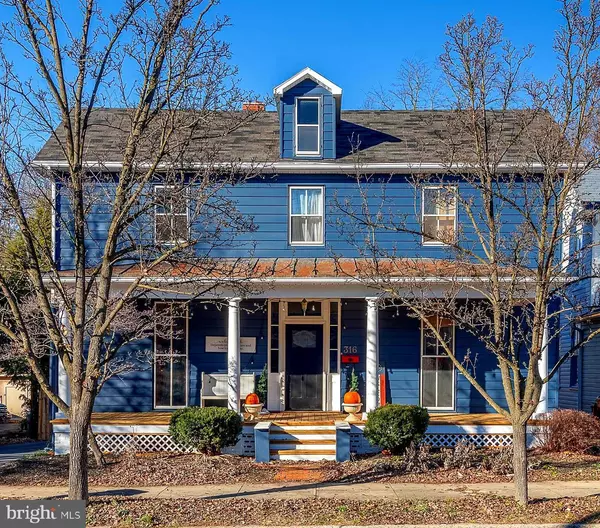
4 Beds
2 Baths
2,129 SqFt
4 Beds
2 Baths
2,129 SqFt
Key Details
Property Type Single Family Home
Sub Type Detached
Listing Status Under Contract
Purchase Type For Sale
Square Footage 2,129 sqft
Price per Sqft $201
Subdivision Charles Town
MLS Listing ID WVJF2013306
Style Colonial
Bedrooms 4
Full Baths 2
HOA Y/N N
Abv Grd Liv Area 2,129
Originating Board BRIGHT
Year Built 1900
Annual Tax Amount $800
Tax Year 2022
Lot Size 7,588 Sqft
Acres 0.17
Property Description
Location
State WV
County Jefferson
Zoning 101
Rooms
Other Rooms Living Room, Primary Bedroom, Bedroom 2, Bedroom 4, Kitchen, Basement, Foyer, Bedroom 1, Laundry, Recreation Room, Bathroom 1, Bathroom 2, Bonus Room
Basement Full
Main Level Bedrooms 1
Interior
Interior Features Attic, Floor Plan - Traditional, Kitchen - Gourmet, Wood Floors
Hot Water Electric
Heating Hot Water
Cooling Central A/C
Equipment Six Burner Stove, Refrigerator, Built-In Microwave
Fireplace N
Window Features Wood Frame
Appliance Six Burner Stove, Refrigerator, Built-In Microwave
Heat Source Electric
Laundry Main Floor, Washer In Unit, Dryer In Unit, Has Laundry
Exterior
Garage Spaces 6.0
Fence Rear, Board, Wood, Privacy
Utilities Available Propane, Cable TV, Phone
Waterfront N
Water Access N
View Courtyard, Street
Street Surface Black Top,Paved
Accessibility None
Road Frontage State, City/County
Parking Type Driveway, On Street
Total Parking Spaces 6
Garage N
Building
Lot Description Cleared, Interior, Landscaping, Level, Private, Rear Yard, Road Frontage, SideYard(s)
Story 2
Foundation Stone
Sewer Public Sewer
Water Public
Architectural Style Colonial
Level or Stories 2
Additional Building Above Grade, Below Grade
New Construction N
Schools
School District Jefferson County Schools
Others
Senior Community No
Tax ID 03 2011500000000
Ownership Fee Simple
SqFt Source Assessor
Acceptable Financing Cash, Conventional, FHA, VA, USDA, Bank Portfolio
Horse Property N
Listing Terms Cash, Conventional, FHA, VA, USDA, Bank Portfolio
Financing Cash,Conventional,FHA,VA,USDA,Bank Portfolio
Special Listing Condition Standard


"My job is to find and attract mastery-based agents to the office, protect the culture, and make sure everyone is happy! "






