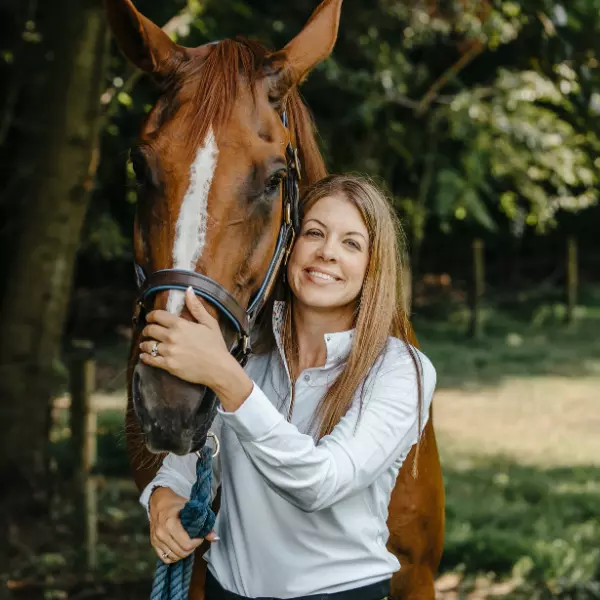
3 Beds
4 Baths
2,258 SqFt
3 Beds
4 Baths
2,258 SqFt
Key Details
Property Type Townhouse
Sub Type Interior Row/Townhouse
Listing Status Active
Purchase Type For Sale
Square Footage 2,258 sqft
Price per Sqft $188
Subdivision Avinity
MLS Listing ID 651930
Style Other
Bedrooms 3
Full Baths 3
Half Baths 1
Condo Fees $50
HOA Fees $350/qua
HOA Y/N Y
Abv Grd Liv Area 1,722
Originating Board CAAR
Year Built 2014
Annual Tax Amount $3,740
Tax Year 2023
Property Description
Location
State VA
County Albemarle
Zoning R-1
Rooms
Other Rooms Kitchen, Family Room, Foyer, Bonus Room, Full Bath, Half Bath, Additional Bedroom
Basement Fully Finished
Interior
Cooling Central A/C
Fireplace N
Heat Source Natural Gas
Exterior
Amenities Available Community Center, Exercise Room, Picnic Area, Tot Lots/Playground
Accessibility None
Garage N
Building
Story 3
Foundation Concrete Perimeter
Sewer Public Sewer
Water Public
Architectural Style Other
Level or Stories 3
Additional Building Above Grade, Below Grade
New Construction N
Schools
Middle Schools Walton
High Schools Monticello
School District Albemarle County Public Schools
Others
Senior Community No
Ownership Other
Special Listing Condition Standard


"My job is to find and attract mastery-based agents to the office, protect the culture, and make sure everyone is happy! "






