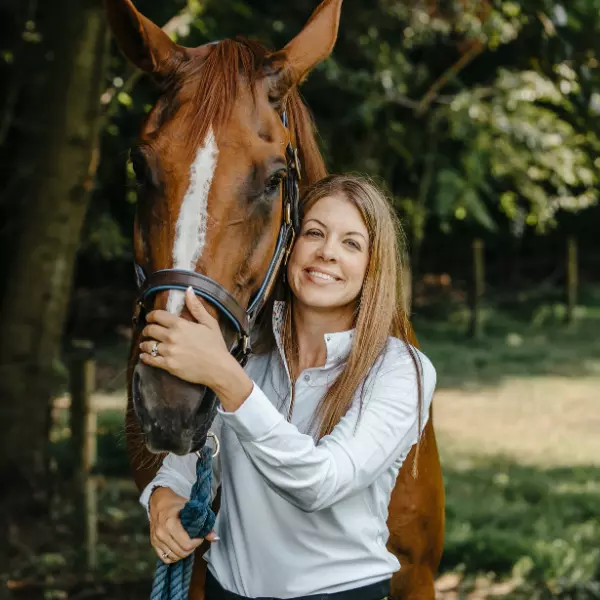
7 Beds
7 Baths
8,552 SqFt
7 Beds
7 Baths
8,552 SqFt
Key Details
Property Type Single Family Home
Sub Type Detached
Listing Status Pending
Purchase Type For Sale
Square Footage 8,552 sqft
Price per Sqft $157
Subdivision Marlboro Ridge
MLS Listing ID MDPG2100350
Style Colonial
Bedrooms 7
Full Baths 5
Half Baths 2
HOA Fees $125/mo
HOA Y/N Y
Abv Grd Liv Area 5,692
Originating Board BRIGHT
Year Built 2015
Annual Tax Amount $10,632
Tax Year 2023
Lot Size 0.573 Acres
Acres 0.57
Property Description
Enter through the grand 2-story foyer with its striking dual staircase, leading to an expansive layout adorned with gleaming hardwood floors. The main level boasts a magnificent 2-story dining room, a large family room with a gas fireplace, and a tranquil living room.
The kitchen... a culinary haven, features a large center island, granite countertops, brand new 2023 GE Monogram stainless appliances, a 6-burner stove, a wine cooler, and 42" cabinetry. Step out to the adjoining 3-season screened porch for a peaceful retreat.
The first floor hosts an in-law suite complete with a fully equipped kitchen and full bathroom. Ascend upstairs to the owner's sanctuary which features a gorgeous wooded view, dual closets, and a luxurious spa bath. Additional bedrooms, including a Princess suite and 2 additional bedrooms adjoined by a "jack and jill" bathroom.
With two office spaces, one on the main level and another in the basement, this home is ideal for working professionals. The basement also features built-ins, an electric fireplace, and a rough-in for a wet bar, awaiting your customization.
When you have a house this size you need energy efficiency! Solar panels add to the home's eco-friendly aspect. The property boasts multiple composite Trex decks with solar lighting, an oversized patio with a built-in wood-burning fire pit, exterior uplighting, an irrigation system, and a whole-home audio system, creating an outdoor oasis.
Enjoy Marlboro Ridge's indoor horse riding arena, and clubhouse with an Olympic-sized pool, stables, and trails.
This Marlboro Ridge gem isn't just a house; it's a lifestyle of luxury, comfort, and modern conveniences. Don't miss the opportunity to own this masterpiece in Upper Marlboro.
Location
State MD
County Prince Georges
Zoning R-1
Rooms
Basement Other
Main Level Bedrooms 2
Interior
Hot Water Electric
Heating Forced Air, Heat Pump(s), Zoned
Cooling Central A/C
Fireplaces Number 2
Fireplace Y
Heat Source Natural Gas
Exterior
Garage Garage - Front Entry, Garage - Side Entry, Inside Access, Oversized
Garage Spaces 4.0
Waterfront N
Water Access N
Accessibility Level Entry - Main
Parking Type Attached Garage
Attached Garage 4
Total Parking Spaces 4
Garage Y
Building
Story 3
Foundation Brick/Mortar, Concrete Perimeter
Sewer Public Sewer
Water Public
Architectural Style Colonial
Level or Stories 3
Additional Building Above Grade, Below Grade
New Construction N
Schools
School District Prince George'S County Public Schools
Others
Senior Community No
Tax ID 17153981511
Ownership Fee Simple
SqFt Source Assessor
Security Features Carbon Monoxide Detector(s),Exterior Cameras,Security System,Smoke Detector,Sprinkler System - Indoor,Surveillance Sys
Acceptable Financing Cash, FHA, VA, Conventional
Horse Property Y
Listing Terms Cash, FHA, VA, Conventional
Financing Cash,FHA,VA,Conventional
Special Listing Condition Standard


"My job is to find and attract mastery-based agents to the office, protect the culture, and make sure everyone is happy! "






